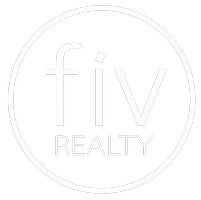7 Van Norden Rd Burlington, MA 01803
4 Beds
2.5 Baths
1,912 SqFt
UPDATED:
Key Details
Property Type Single Family Home
Sub Type Single Family Residence
Listing Status Pending
Purchase Type For Rent
Square Footage 1,912 sqft
MLS Listing ID 73386759
Bedrooms 4
Full Baths 2
Half Baths 1
HOA Y/N false
Rental Info Term of Rental(12)
Year Built 1999
Available Date 2025-07-01
Property Sub-Type Single Family Residence
Property Description
Location
State MA
County Middlesex
Direction Cambridge street to Van Norden Road ; last house down the street to the left
Rooms
Family Room Flooring - Hardwood, Window(s) - Bay/Bow/Box, Cable Hookup, High Speed Internet Hookup
Primary Bedroom Level Second
Dining Room Flooring - Hardwood, Window(s) - Bay/Bow/Box, Cable Hookup, High Speed Internet Hookup, Lighting - Overhead
Kitchen Bathroom - Half, Flooring - Stone/Ceramic Tile, Window(s) - Bay/Bow/Box, Countertops - Stone/Granite/Solid, French Doors, Exterior Access, Open Floorplan
Interior
Interior Features Internet Available - Unknown
Heating Oil, Forced Air, Heat Pump, Ductless
Fireplaces Number 1
Appliance Range, Dishwasher, Microwave, Washer, Dryer
Laundry Dryer Hookups in Unit, Washer Hookups in Unit
Exterior
Exterior Feature Deck - Wood, Rain Gutters
Community Features Public Transportation, Shopping, Tennis Court(s), Park, Walk/Jog Trails, Medical Facility, Laundromat, Bike Path, Conservation Area, Highway Access, House of Worship, Private School, Public School, T-Station
Total Parking Spaces 5
Schools
Elementary Schools Pine Glen
Middle Schools Msms
High Schools Burlington High
Others
Pets Allowed Yes w/ Restrictions
Senior Community false






