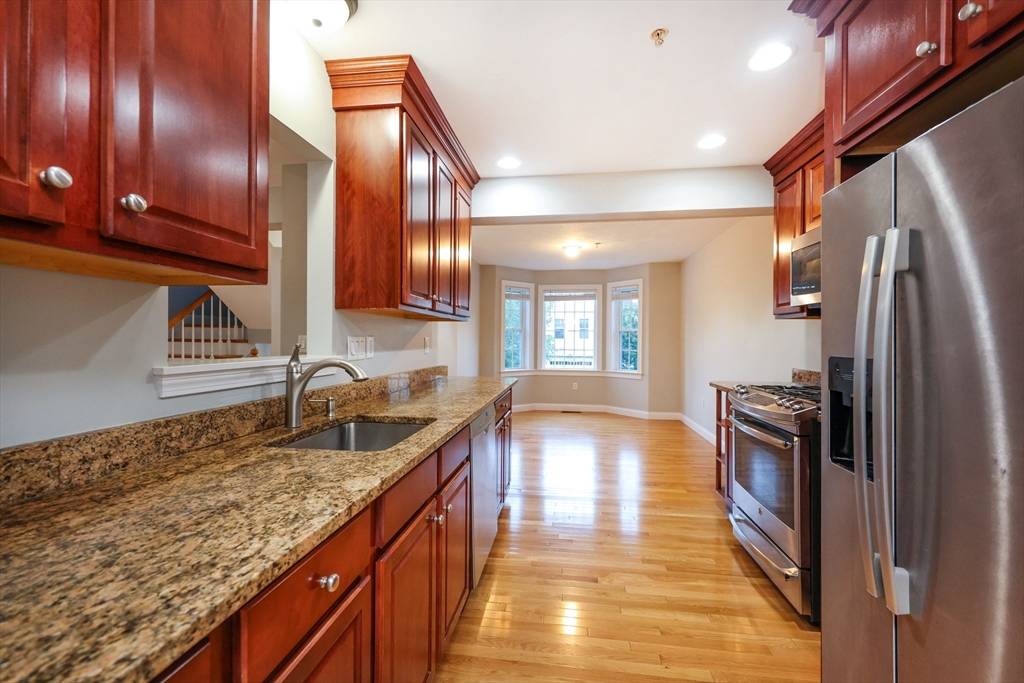26 Richardson Rd #26 Burlington, MA 01803
3 Beds
3 Baths
2,388 SqFt
OPEN HOUSE
Sat Jul 19, 11:30am - 1:00pm
Sun Jul 20, 12:00pm - 1:30pm
UPDATED:
Key Details
Property Type Condo
Sub Type Condominium
Listing Status Active
Purchase Type For Sale
Square Footage 2,388 sqft
Price per Sqft $355
MLS Listing ID 73406209
Bedrooms 3
Full Baths 2
Half Baths 2
HOA Fees $469/mo
Year Built 2003
Annual Tax Amount $6,007
Tax Year 2025
Property Sub-Type Condominium
Property Description
Location
State MA
County Middlesex
Zoning RO
Direction Winn St to Harriett Ave to Richardson Rd
Rooms
Basement Y
Primary Bedroom Level Second
Dining Room Flooring - Hardwood
Kitchen Flooring - Hardwood, Breakfast Bar / Nook, Open Floorplan
Interior
Interior Features Bathroom - Half, Bathroom
Heating Forced Air, Natural Gas
Cooling Central Air
Fireplaces Number 1
Fireplaces Type Living Room
Laundry Second Floor
Exterior
Exterior Feature Deck
Garage Spaces 1.0
Community Features Public Transportation, Shopping, Park, Medical Facility, Conservation Area, Highway Access, House of Worship, Private School, Public School
Total Parking Spaces 1
Garage Yes
Building
Story 4
Sewer Public Sewer
Water Public
Schools
Elementary Schools Memorial
Middle Schools Msms
High Schools Bhs
Others
Senior Community false






