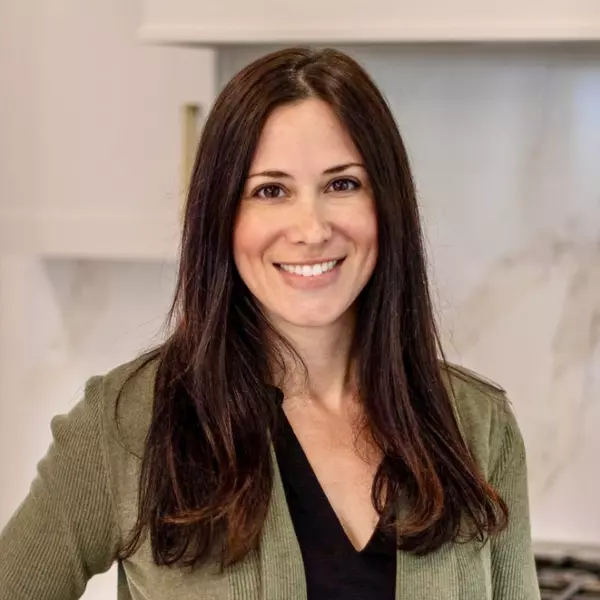$490,000
$449,900
8.9%For more information regarding the value of a property, please contact us for a free consultation.
98 Cedar St #19 Wakefield, MA 01880
3 Beds
1.5 Baths
1,404 SqFt
Key Details
Sold Price $490,000
Property Type Condo
Sub Type Condominium
Listing Status Sold
Purchase Type For Sale
Square Footage 1,404 sqft
Price per Sqft $349
MLS Listing ID 72776055
Sold Date 03/12/21
Bedrooms 3
Full Baths 1
Half Baths 1
HOA Fees $266/mo
HOA Y/N true
Year Built 1975
Annual Tax Amount $5,061
Tax Year 2020
Property Sub-Type Condominium
Property Description
INTRODUCING 98 CEDAR ST - UNIT 19, Stunning 3 Bedroom, 1.5 Baths -- 1404 sq ft unit located in the highly desirable Cedar Gardens complex in Wakefield! Immaculate condition & so close to everything (i.e., Commuter Rail, Lake Quannapowitt, Moulton Playground, Town Center & more)! This Spacious Townhouse features an OPEN CONCEPT KITCHEN/DR/LR on the Main Level, w/ Half Bath. Gorgeous Kitchen w/ white cabinets, granite counters, SS apps (2018) leading out to private deck. Gleaming Hardwood Floors & an abundance of natural light pours in through the front picture window. Upper Level: provides 3 BR's (1 of the BR's is being used as a home office) & Full bath (2018). Bonus Room in Finished Basement w/ Laundry hook up. Too many improvements to list! Commuter location. **SHOWINGS START at OH on Sat., 1/23 & Sun., 1/24 at 11:00am to 1:00pm BY APPT ONLY** Offers due Tuesday, 1/26 at 3PM. Move-In ready, Won't Last!
Location
State MA
County Middlesex
Zoning Res
Direction North Avenue to Chestnut Street to Cedar Street
Rooms
Primary Bedroom Level Second
Dining Room Flooring - Hardwood, Window(s) - Picture, Exterior Access, Open Floorplan
Kitchen Bathroom - Half, Flooring - Stone/Ceramic Tile, Countertops - Stone/Granite/Solid, Cabinets - Upgraded, Deck - Exterior, Remodeled, Stainless Steel Appliances, Gas Stove
Interior
Interior Features Closet, Lighting - Overhead, Bonus Room
Heating Baseboard, Natural Gas
Cooling None
Flooring Tile, Hardwood, Flooring - Stone/Ceramic Tile
Appliance Range, Dishwasher, Disposal, Microwave, Refrigerator, Gas Water Heater, Utility Connections for Gas Range, Utility Connections for Gas Oven, Utility Connections for Electric Dryer
Laundry Electric Dryer Hookup, Washer Hookup, Lighting - Overhead, In Basement, In Unit
Exterior
Community Features Public Transportation, Shopping, Park, Walk/Jog Trails, Laundromat, Highway Access, House of Worship, Public School, T-Station
Utilities Available for Gas Range, for Gas Oven, for Electric Dryer, Washer Hookup
Roof Type Shingle
Total Parking Spaces 1
Garage No
Building
Story 3
Sewer Public Sewer
Water Public
Schools
Elementary Schools Walton
Middle Schools Galvin
High Schools Wmhs
Others
Pets Allowed Yes w/ Restrictions
Read Less
Want to know what your home might be worth? Contact us for a FREE valuation!

Our team is ready to help you sell your home for the highest possible price ASAP
Bought with Justin Blankenship • Hartley Realty Group






