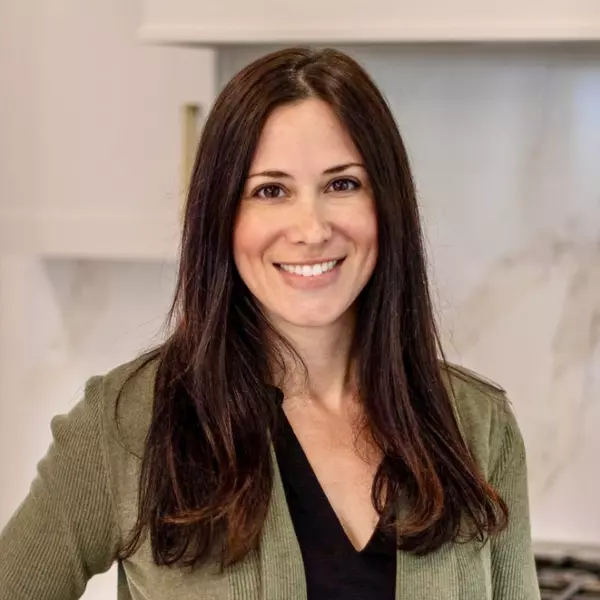$784,000
$778,000
0.8%For more information regarding the value of a property, please contact us for a free consultation.
24 Shapley Ave #2 Medford, MA 02155
3 Beds
2.5 Baths
1,449 SqFt
Key Details
Sold Price $784,000
Property Type Condo
Sub Type Condominium
Listing Status Sold
Purchase Type For Sale
Square Footage 1,449 sqft
Price per Sqft $541
MLS Listing ID 72688448
Sold Date 08/27/20
Bedrooms 3
Full Baths 2
Half Baths 1
HOA Fees $176/mo
HOA Y/N true
Year Built 1900
Annual Tax Amount $3,685
Tax Year 2020
Property Sub-Type Condominium
Property Description
MAGOUN SQUARE/SOMERVILLE LINE Offering two levels of living and a private entrance, this bright and sunny penthouse condo lives like a single family home. Newly converted in 2019, you will love all the high-end finishes! Kitchen features stainless steel Viking appliances and quartz countertops and opens beautifully to the light-filled living and dining areas. Upstairs you will find three good-sized bedrooms and two full baths showcasing sleek and sexy glass showers. The master suite easily fits a king-sized bed and offers an en-suite bath. And in-unit laundry is on this level. Smartly-placed skylights in both bathrooms and on the stairs flood the unit with light. Custom blinds on all windows and gleaming hardwood floors throughout. Unit is equipped with a Nest thermostat and August smart locks, and comes with exclusive use of half of an expansive shared deck. Massive private storage room in basement and garage parking. NEW GREEN LINE EXTENSION TRULY MAKES THIS A COMMUTER'S PARADISE
Location
State MA
County Middlesex
Zoning res
Direction Please use GPS
Interior
Heating Natural Gas
Cooling Central Air
Flooring Hardwood
Appliance Range, Dishwasher, Disposal, Microwave, Refrigerator, Washer, Dryer, Gas Water Heater, Plumbed For Ice Maker, Utility Connections for Gas Range, Utility Connections for Gas Oven, Utility Connections for Electric Dryer
Laundry In Unit
Exterior
Garage Spaces 1.0
Community Features Public Transportation, Shopping, Park, Bike Path, Highway Access
Utilities Available for Gas Range, for Gas Oven, for Electric Dryer, Icemaker Connection
Roof Type Shingle
Garage Yes
Building
Story 2
Sewer Public Sewer
Water Public
Others
Pets Allowed Yes
Read Less
Want to know what your home might be worth? Contact us for a FREE valuation!

Our team is ready to help you sell your home for the highest possible price ASAP
Bought with Justin Blankenship • Hartley Realty Group






