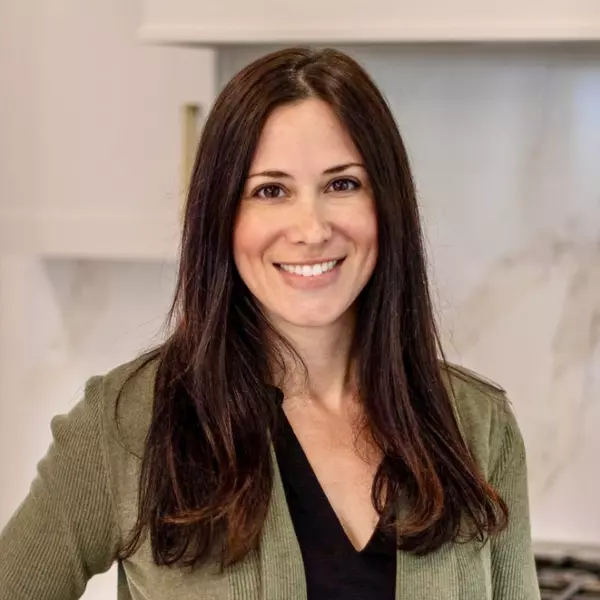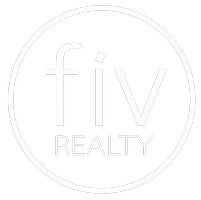$610,000
$565,000
8.0%For more information regarding the value of a property, please contact us for a free consultation.
1554 Centre Street #1 Boston, MA 02131
3 Beds
2 Baths
1,208 SqFt
Key Details
Sold Price $610,000
Property Type Condo
Sub Type Condominium
Listing Status Sold
Purchase Type For Sale
Square Footage 1,208 sqft
Price per Sqft $504
MLS Listing ID 72665740
Sold Date 07/20/20
Bedrooms 3
Full Baths 2
HOA Fees $200/mo
HOA Y/N true
Year Built 1915
Annual Tax Amount $1,866
Tax Year 2020
Lot Size 4,042 Sqft
Acres 0.09
Property Sub-Type Condominium
Property Description
Turn the key & move right into this 2+ bed, 2 bath w/ central air, in-unit laundry & off-street parking in the Centre-South neighborhood of Roslindale. Fully rehabbed in 2016, this large 1st floor unit features an open layout, chef's kitchen w/ quartz island, gas cooking w/ vent hood, bench seating w/ under storage, & dining area. Master bed features a full en suite bath w/ glass enclosed spa-like shower. A sunny second bed is next to full guest bath & laundry, PLUS a bonus 3rd room suitable for office or nursery. Relax on the private rear porch overlooking yard & patio where you can grill & garden. 2 unit owner occupied building w/ newer systems. Clean, dry basement w/ private storage. Perfect location steps to commuter rail (Bellevue), 38 bus, as well as vibrant Roslindale Village, West Roxbury's Centre Street restaurants, Roche Bros, Arboretum, Fallon Field, & more - all under a mile from your door! Close to Faulkner Hospital, easy distance to JP & Chestnut Hill. Don't miss.
Location
State MA
County Suffolk
Area Roslindale
Zoning RES
Direction Centre Street between Ainsworth and Bradfield.
Rooms
Primary Bedroom Level First
Kitchen Flooring - Hardwood, Dining Area, Countertops - Stone/Granite/Solid, Kitchen Island, Cabinets - Upgraded, Open Floorplan, Recessed Lighting, Stainless Steel Appliances, Gas Stove, Lighting - Pendant, Crown Molding
Interior
Heating Forced Air, Natural Gas, Individual, Unit Control
Cooling Central Air, Individual, Unit Control
Flooring Hardwood
Appliance Dishwasher, Disposal, Microwave, Countertop Range, Refrigerator, Freezer, Washer, Dryer, Gas Water Heater, Tank Water Heaterless
Laundry Laundry Closet, Main Level, First Floor, In Unit
Exterior
Community Features Public Transportation, Shopping, Park, Walk/Jog Trails, Medical Facility, Bike Path, Conservation Area, T-Station
Total Parking Spaces 1
Garage No
Building
Story 1
Sewer Public Sewer
Water Public
Schools
Elementary Schools Lottery
Middle Schools Lottery
High Schools Lottery
Others
Senior Community false
Acceptable Financing Contract
Listing Terms Contract
Read Less
Want to know what your home might be worth? Contact us for a FREE valuation!

Our team is ready to help you sell your home for the highest possible price ASAP
Bought with Justin Blankenship • Hartley Realty Group






