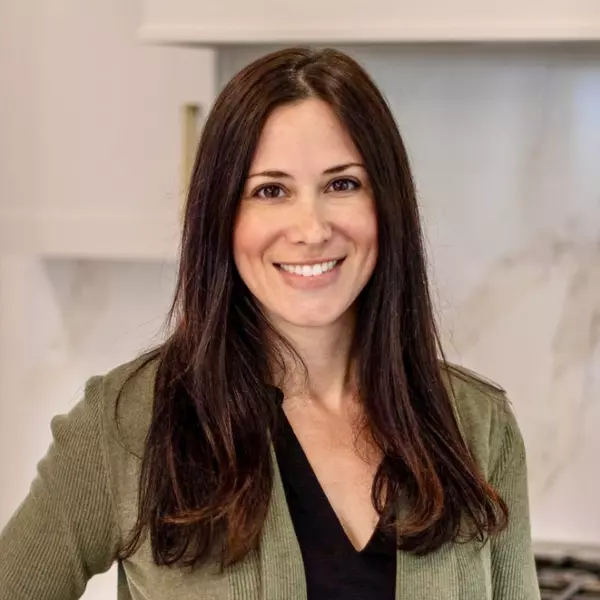$458,000
$479,900
4.6%For more information regarding the value of a property, please contact us for a free consultation.
154 Lynnfield Street Peabody, MA 01960
3 Beds
1.5 Baths
1,980 SqFt
Key Details
Sold Price $458,000
Property Type Single Family Home
Sub Type Single Family Residence
Listing Status Sold
Purchase Type For Sale
Square Footage 1,980 sqft
Price per Sqft $231
MLS Listing ID 72636192
Sold Date 06/25/20
Style Colonial, Victorian
Bedrooms 3
Full Baths 1
Half Baths 1
Year Built 1880
Annual Tax Amount $4,771
Tax Year 2020
Lot Size 0.320 Acres
Acres 0.32
Property Sub-Type Single Family Residence
Property Description
Great curb appeal! Victorian /Old style 3 BR home...Large eat in kitchen w/ newer refrigerator stainless dishwasher, wall oven, recessed lighting and sliders to deck for all those barbecues...French doors leading to a dining room with fireplace (capped off)...Oversized windows throughout the first floor brings in natural light. 1st floor washer /dryer....Second floor offers 3BR's w/full newer bath w/ Granite floor/deep soak tub/travertine stone sink.. hall access to all bedrooms inc master. MBR offers WIC, and nice views of park out back. New Buderus electric water heater. House was converted to gas in 2014 Weil McLain furnace/200 amp svc. Large back and side yard for entertaining (partially fenced in) beautiful gardens...great location w/close proximity to shopping, park, schools, highways. 8 x 10 storage shed for gardening tools.
Location
State MA
County Essex
Zoning R1
Direction Salem to Lynnfield Street or Washington to Lynnfield Street
Rooms
Basement Bulkhead
Primary Bedroom Level Second
Kitchen Bathroom - Half, Flooring - Hardwood, Dining Area, Countertops - Upgraded, French Doors, Cabinets - Upgraded, Deck - Exterior
Interior
Interior Features Entrance Foyer
Heating Natural Gas
Cooling None
Flooring Carpet, Hardwood, Stone / Slate
Fireplaces Number 1
Fireplaces Type Dining Room
Appliance Range, Dishwasher, Refrigerator
Laundry First Floor
Exterior
Fence Fenced/Enclosed
Community Features Public Transportation, Shopping, Park, Laundromat, Highway Access, House of Worship, Public School
Roof Type Shingle
Total Parking Spaces 8
Garage No
Building
Foundation Stone
Sewer Public Sewer
Water Public
Architectural Style Colonial, Victorian
Read Less
Want to know what your home might be worth? Contact us for a FREE valuation!

Our team is ready to help you sell your home for the highest possible price ASAP
Bought with Patricia Curley • Berkshire Hathaway HomeServices Verani Realty






