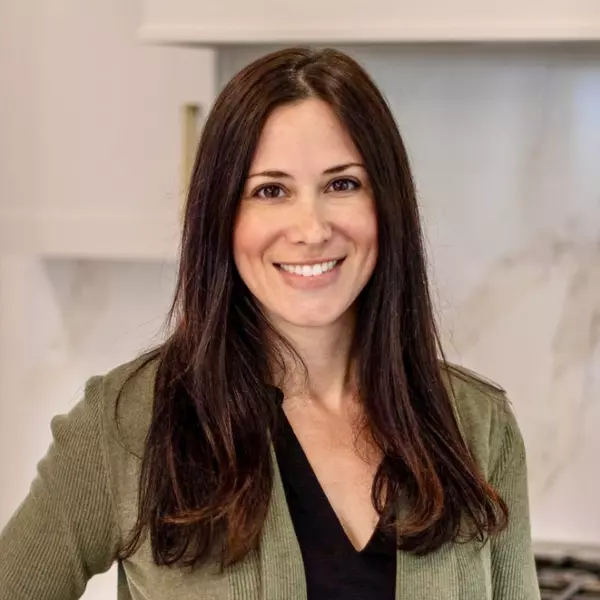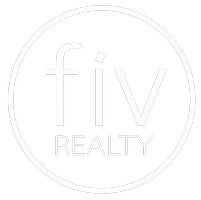$649,000
$649,000
For more information regarding the value of a property, please contact us for a free consultation.
2 West Avenue Hudson, MA 01749
4 Beds
2.5 Baths
2,400 SqFt
Key Details
Sold Price $649,000
Property Type Single Family Home
Sub Type Single Family Residence
Listing Status Sold
Purchase Type For Sale
Square Footage 2,400 sqft
Price per Sqft $270
MLS Listing ID 72487454
Sold Date 12/23/19
Style Colonial
Bedrooms 4
Full Baths 2
Half Baths 1
Year Built 2019
Lot Size 0.360 Acres
Acres 0.36
Property Sub-Type Single Family Residence
Property Description
New construction home waiting for you! Home is energy rated, open and bright with stainless steel appliances, quartz counters, hardwood flooring, and extensive moldings throughout. The flow of this home lends itself to a large group or to an intimate gathering. First floor includes expansive eat-in kitchen, mudroom with half bath and access to a 2 car garage, living room with gas fireplace and built-ins, dining room with chair rail and astragal molding, and gleaming hardwood floors. Retreat to the second floor where you will find 3 bedrooms, hallway bath, laundry room with sink and a master bedroom of your dreams with a spa-like bath and extensive closets. Nothing to do here but enjoy! Home is complete with landscaping, irrigation, fence, sod lawn and comes with a one-year builder's warranty. If you're looking for more, there's a walk-up attic and lower level for future expansion. Make your offer today!
Location
State MA
County Middlesex
Zoning res
Direction Hudson Road to West Avenue. House is on the left.
Rooms
Basement Full, Bulkhead, Concrete
Primary Bedroom Level Second
Dining Room Flooring - Hardwood, Cable Hookup
Kitchen Flooring - Hardwood, Dining Area, Countertops - Stone/Granite/Solid, Breakfast Bar / Nook, Recessed Lighting, Slider, Stainless Steel Appliances
Interior
Interior Features Closet, Mud Room
Heating Forced Air, Natural Gas, ENERGY STAR Qualified Equipment
Cooling Central Air, ENERGY STAR Qualified Equipment
Flooring Tile, Carpet, Hardwood
Fireplaces Number 1
Fireplaces Type Living Room
Appliance Dishwasher, Microwave, ENERGY STAR Qualified Refrigerator, Oven - ENERGY STAR, Gas Water Heater, Tank Water Heater, Plumbed For Ice Maker, Utility Connections for Gas Range, Utility Connections for Electric Dryer
Laundry Flooring - Stone/Ceramic Tile, Electric Dryer Hookup, Washer Hookup, Second Floor
Exterior
Exterior Feature Professional Landscaping
Garage Spaces 2.0
Utilities Available for Gas Range, for Electric Dryer, Washer Hookup, Icemaker Connection
Roof Type Shingle
Total Parking Spaces 3
Garage Yes
Building
Lot Description Level
Foundation Concrete Perimeter
Sewer Private Sewer
Water Public
Architectural Style Colonial
Schools
Elementary Schools Farley
Middle Schools Quinn
High Schools Hudson
Others
Senior Community false
Acceptable Financing Contract
Listing Terms Contract
Read Less
Want to know what your home might be worth? Contact us for a FREE valuation!

Our team is ready to help you sell your home for the highest possible price ASAP
Bought with Colleen Crowley • Lamacchia Realty, Inc.






