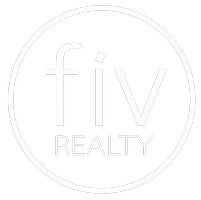$270,000
$285,000
5.3%For more information regarding the value of a property, please contact us for a free consultation.
16 Hillside Ave #3 Amesbury, MA 01913
2 Beds
1 Bath
1,370 SqFt
Key Details
Sold Price $270,000
Property Type Condo
Sub Type Condominium
Listing Status Sold
Purchase Type For Sale
Square Footage 1,370 sqft
Price per Sqft $197
MLS Listing ID 72302714
Sold Date 06/29/18
Bedrooms 2
Full Baths 1
HOA Fees $378/mo
HOA Y/N true
Year Built 1880
Annual Tax Amount $4,860
Tax Year 2018
Property Sub-Type Condominium
Property Description
Come view this stunning Victorian condominium in the desirable Highlands of Amesbury. This second floor condominium has original hardwood floors throughout. Your own private deck and large common yard makes out door space for summer nights wonderful. Updated kitchen with granite and stainless steel appliances and in unit laundry makes for easy living. Walk up attic for possible expansion. There are 2 bedrooms and one office. There is a deeded garage space with storage above in the Carriage House along with an assigned parking space in the driveway. The condominium is located close to downtown Amesbury that is filled with shops and restaurants. Also close to commuter routes. Two pets are allowed. Come make Amesbury you new home. Tenant in place.
Location
State MA
County Essex
Zoning res
Direction Route 110 to Hillside. Corner of Hillside and Greenleaf.
Rooms
Primary Bedroom Level Second
Kitchen Flooring - Hardwood, Dining Area, Balcony / Deck, Countertops - Stone/Granite/Solid, Stainless Steel Appliances
Interior
Interior Features Home Office
Heating Steam, Natural Gas
Cooling Central Air
Flooring Wood
Appliance Range, Dishwasher, Microwave, Refrigerator, Washer, Dryer, Gas Water Heater, Utility Connections for Gas Range, Utility Connections for Gas Oven
Laundry Second Floor, In Unit, Washer Hookup
Exterior
Garage Spaces 1.0
Community Features Public Transportation, Shopping, Medical Facility, Conservation Area, Highway Access
Utilities Available for Gas Range, for Gas Oven, Washer Hookup
Roof Type Shingle
Total Parking Spaces 1
Garage Yes
Building
Story 3
Sewer Public Sewer
Water Public
Others
Pets Allowed Breed Restrictions
Read Less
Want to know what your home might be worth? Contact us for a FREE valuation!

Our team is ready to help you sell your home for the highest possible price ASAP
Bought with Kevin Wallace • RE/MAX On The River, Inc.






