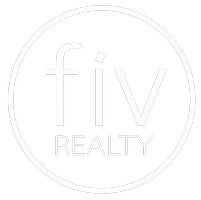$345,000
$329,900
4.6%For more information regarding the value of a property, please contact us for a free consultation.
68 Villa Roma Dr #68 Tewksbury, MA 01876
2 Beds
1.5 Baths
1,944 SqFt
Key Details
Sold Price $345,000
Property Type Condo
Sub Type Condominium
Listing Status Sold
Purchase Type For Sale
Square Footage 1,944 sqft
Price per Sqft $177
MLS Listing ID 72480715
Sold Date 05/23/19
Bedrooms 2
Full Baths 1
Half Baths 1
HOA Fees $220/mo
HOA Y/N true
Year Built 1986
Annual Tax Amount $4,631
Tax Year 2019
Lot Size 100 Sqft
Property Sub-Type Condominium
Property Description
Welcome to 68 Villa Roma! Townhouse style condo with three floors of living area, Walk in basement has two rooms, garage and utility room. Main living area, open concept has a large living room with picture window and laminate floors continuing into dining area with slider to balcony. Kitchen has a breakfast bar, pantry closet and tiled floor. Updated half bath with washer and dryer. Large master with double closets, second bedroom with walk in closet and an updated full bath complete the second floor. Villa Roma has a low condo fee, located close to restaurants and shopping and easy access to Rtes 93 and 495.
Location
State MA
County Middlesex
Zoning MFD
Direction Rte 38 to Villa Roma Drive
Rooms
Primary Bedroom Level Second
Dining Room Flooring - Laminate, Balcony / Deck, Open Floorplan, Slider
Kitchen Flooring - Stone/Ceramic Tile, Pantry, Recessed Lighting
Interior
Interior Features Mud Room, Office
Heating Forced Air, Natural Gas
Cooling Central Air
Flooring Tile, Carpet, Laminate, Flooring - Laminate
Appliance Range, Dishwasher, Microwave, Refrigerator, Washer, Dryer, Gas Water Heater, Tank Water Heater, Utility Connections for Gas Range, Utility Connections for Gas Dryer
Laundry First Floor, In Unit
Exterior
Exterior Feature Balcony
Garage Spaces 1.0
Community Features Public Transportation, Shopping, Golf, Medical Facility, Public School
Utilities Available for Gas Range, for Gas Dryer
Total Parking Spaces 1
Garage Yes
Building
Story 3
Sewer Public Sewer
Water Public
Others
Pets Allowed Breed Restrictions
Acceptable Financing Contract
Listing Terms Contract
Read Less
Want to know what your home might be worth? Contact us for a FREE valuation!

Our team is ready to help you sell your home for the highest possible price ASAP
Bought with Susan P. Kadilak • Kadilak Realty Group, LLC






