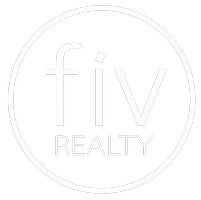$587,000
$549,900
6.7%For more information regarding the value of a property, please contact us for a free consultation.
36 Laurel Lane Reading, MA 01867
3 Beds
1.5 Baths
2,002 SqFt
Key Details
Sold Price $587,000
Property Type Single Family Home
Sub Type Single Family Residence
Listing Status Sold
Purchase Type For Sale
Square Footage 2,002 sqft
Price per Sqft $293
MLS Listing ID 72481045
Sold Date 06/28/19
Style Ranch
Bedrooms 3
Full Baths 1
Half Baths 1
Year Built 1959
Annual Tax Amount $6,858
Tax Year 2019
Lot Size 0.380 Acres
Acres 0.38
Property Sub-Type Single Family Residence
Property Description
Lovingly maintained Ranch with 1 car garage located in a cul de sac neighborhood! This bright and airy home features central air, hardwood floors, and lots of storage. Updated kitchen with peninsula, stainless steel appliances, and plenty of storage. Fireplaced living room with bay window, dining room with sliders to deck, and convenient mudroom at entry. All bedrooms with hardwood floors, tiled full bath, and finished lower level includes family room, playroom or office area, and half bath with laundry. Roof and windows within 3 years. Spacious fully fenced back yard with large deck, shed, above- ground pool, fire pit and basketball court.
Location
State MA
County Middlesex
Zoning S15
Direction Grove Street to Mark Avenue to Laurel Lane
Rooms
Family Room Flooring - Wall to Wall Carpet, Recessed Lighting
Basement Full, Partially Finished
Primary Bedroom Level First
Dining Room Wood / Coal / Pellet Stove, Ceiling Fan(s), Flooring - Hardwood, Deck - Exterior, Exterior Access, Recessed Lighting, Slider
Kitchen Dining Area, Countertops - Stone/Granite/Solid, Recessed Lighting, Stainless Steel Appliances, Peninsula, Lighting - Pendant
Interior
Interior Features Recessed Lighting, Play Room
Heating Forced Air, Oil
Cooling Central Air
Flooring Tile, Carpet, Hardwood, Flooring - Wall to Wall Carpet
Fireplaces Number 1
Fireplaces Type Living Room
Appliance Range, Dishwasher, Microwave, Oil Water Heater, Utility Connections for Electric Range
Laundry Bathroom - Half, In Basement
Exterior
Exterior Feature Rain Gutters, Storage, Sprinkler System
Garage Spaces 1.0
Fence Fenced
Pool Above Ground
Community Features Walk/Jog Trails, Highway Access
Utilities Available for Electric Range
Roof Type Shingle
Total Parking Spaces 4
Garage Yes
Private Pool true
Building
Foundation Concrete Perimeter
Sewer Public Sewer
Water Public
Architectural Style Ranch
Read Less
Want to know what your home might be worth? Contact us for a FREE valuation!

Our team is ready to help you sell your home for the highest possible price ASAP
Bought with Leanne Wancheck • Coco, Early & Associates The Andovers






