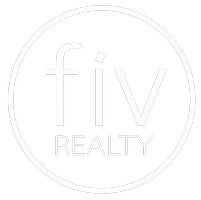$925,000
$920,000
0.5%For more information regarding the value of a property, please contact us for a free consultation.
19 Stonehedge Drive Wilmington, MA 01887
5 Beds
3.5 Baths
3,594 SqFt
Key Details
Sold Price $925,000
Property Type Single Family Home
Sub Type Single Family Residence
Listing Status Sold
Purchase Type For Sale
Square Footage 3,594 sqft
Price per Sqft $257
Subdivision Stonehedge
MLS Listing ID 72508579
Sold Date 07/08/19
Style Colonial
Bedrooms 5
Full Baths 3
Half Baths 1
HOA Y/N false
Year Built 1994
Annual Tax Amount $12,394
Tax Year 2018
Lot Size 0.990 Acres
Acres 0.99
Property Sub-Type Single Family Residence
Property Description
Exceptional 5 bed 3.5 bath colonial in one of Wilmington's most exclusive neighborhoods. Bonus is 2nd master bedroom, 2nd kitchen for extended family or suitable for large bonus area or extra living space. A walk in closet and finished lower level with basement access complete this feature. . MBR suite with full walk in closet, bath with jetted tub. Private lot situated on a cul de sac. Property abuts over 35 acres of conservation land. Magnificent in ground salt pool with waterfall. Hot tub. Property has 2 driveways for ample parking. Irrigation system. 10 exterior lamps light the property, fenced play area for kids/pets. Open concept , renovated kitchen with granite and upscale designer island. Private home office. 16 x 24 Great Room off kitchen with French doors flowing to outside decks. Several rooms freshly painted. 3 decks with French doors open to the beautiful backyard. Generator powers 90% of home. SHOWINGS START WITH OH SATURDAY 6-1
Location
State MA
County Middlesex
Zoning RES
Direction Use GPS
Rooms
Family Room Flooring - Hardwood
Basement Full
Primary Bedroom Level Second
Dining Room Flooring - Hardwood
Kitchen Flooring - Stone/Ceramic Tile
Interior
Interior Features Bathroom, Kitchen, Bonus Room, Office, Foyer
Heating Forced Air
Cooling Central Air
Flooring Wood, Tile, Carpet, Flooring - Stone/Ceramic Tile, Flooring - Hardwood, Flooring - Wall to Wall Carpet
Fireplaces Number 1
Appliance Range, Dishwasher, Disposal, Microwave, Refrigerator, Washer, Dryer, Gas Water Heater, Utility Connections for Gas Range, Utility Connections for Gas Oven, Utility Connections for Gas Dryer
Laundry First Floor, Washer Hookup
Exterior
Exterior Feature Professional Landscaping, Sprinkler System
Garage Spaces 3.0
Fence Fenced
Pool In Ground
Community Features Public Transportation, Shopping, Golf, Highway Access, House of Worship
Utilities Available for Gas Range, for Gas Oven, for Gas Dryer, Washer Hookup
Waterfront Description Beach Front, Lake/Pond, 1 to 2 Mile To Beach, Beach Ownership(Public)
Roof Type Shingle
Total Parking Spaces 5
Garage Yes
Private Pool true
Building
Lot Description Wooded, Easements
Foundation Concrete Perimeter
Sewer Private Sewer
Water Public
Architectural Style Colonial
Schools
Middle Schools Wilmingto Midd.
High Schools Wilmington High
Read Less
Want to know what your home might be worth? Contact us for a FREE valuation!

Our team is ready to help you sell your home for the highest possible price ASAP
Bought with Kathleen Alexander - Creative Living Team • Keller Williams Realty Boston-Metro | Back Bay






