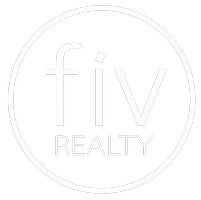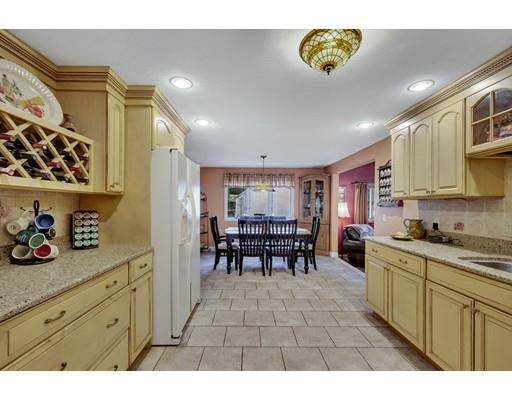$450,000
$449,900
For more information regarding the value of a property, please contact us for a free consultation.
96 Algonquin Drive Tewksbury, MA 01876
3 Beds
2 Baths
1,736 SqFt
Key Details
Sold Price $450,000
Property Type Single Family Home
Sub Type Single Family Residence
Listing Status Sold
Purchase Type For Sale
Square Footage 1,736 sqft
Price per Sqft $259
MLS Listing ID 72509536
Sold Date 10/28/19
Style Colonial
Bedrooms 3
Full Baths 2
Year Built 1981
Annual Tax Amount $5,344
Tax Year 2019
Lot Size 7,840 Sqft
Acres 0.18
Property Sub-Type Single Family Residence
Property Description
Immaculate Colonial with picturesque farmer's porch on dead-end street! Beautiful maple eat in kitchen with silestone counter tops, tile backsplash and lots of storage. The light filled family room is a perfect gathering space with a gas stove, vaulted ceiling with skylights, and french doors to exterior deck. Second floor has three nice sized bedrooms and a full bath. Partially finished basement features den with room for expansion and plenty of storage. Fenced yard with lots of privacy. Convenient to shopping and public transportation.
Location
State MA
County Middlesex
Zoning R
Direction Shawsheen Street to Algonquin Drive
Rooms
Family Room Wood / Coal / Pellet Stove, Skylight, Cathedral Ceiling(s), Ceiling Fan(s), Flooring - Wall to Wall Carpet, French Doors, Exterior Access
Basement Full
Primary Bedroom Level Second
Dining Room Flooring - Stone/Ceramic Tile
Kitchen Flooring - Stone/Ceramic Tile, Countertops - Stone/Granite/Solid, Recessed Lighting
Interior
Interior Features Den
Heating Forced Air, Propane
Cooling Central Air, Wall Unit(s)
Flooring Tile, Carpet, Hardwood, Flooring - Wall to Wall Carpet
Appliance Range, Dishwasher, Microwave, Refrigerator, Washer, Dryer, Propane Water Heater, Utility Connections for Gas Range, Utility Connections for Gas Dryer
Exterior
Fence Fenced
Community Features Public Transportation, Shopping
Utilities Available for Gas Range, for Gas Dryer
Roof Type Shingle
Total Parking Spaces 4
Garage No
Building
Foundation Concrete Perimeter
Sewer Public Sewer
Water Public
Architectural Style Colonial
Read Less
Want to know what your home might be worth? Contact us for a FREE valuation!

Our team is ready to help you sell your home for the highest possible price ASAP
Bought with Luca A. Amara • LA Realty and Property Consulting, LLC






