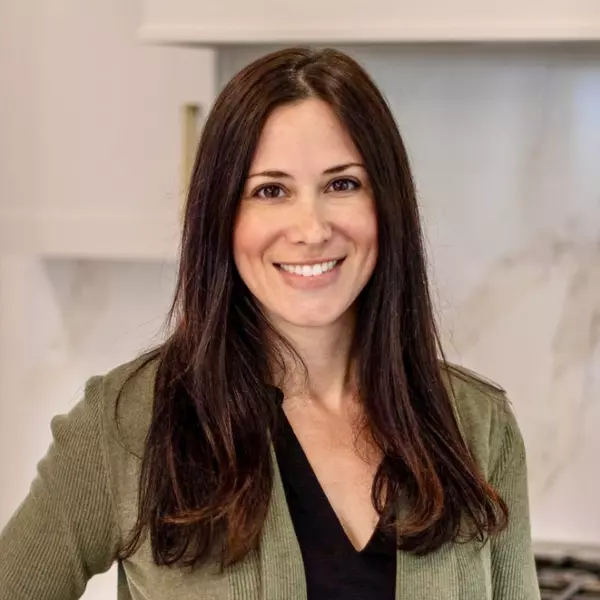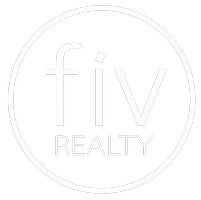$850,000
$829,000
2.5%For more information regarding the value of a property, please contact us for a free consultation.
70 Clement Avenue Boston, MA 02132
6 Beds
2 Baths
3,312 SqFt
Key Details
Sold Price $850,000
Property Type Multi-Family
Sub Type 2 Family - 2 Units Up/Down
Listing Status Sold
Purchase Type For Sale
Square Footage 3,312 sqft
Price per Sqft $256
MLS Listing ID 72382927
Sold Date 10/18/18
Bedrooms 6
Full Baths 2
Year Built 1930
Annual Tax Amount $4,589
Tax Year 2018
Lot Size 6,098 Sqft
Acres 0.14
Property Sub-Type 2 Family - 2 Units Up/Down
Property Description
SPACIOUS AND RARE TWO-FAMILY NOW AVAILABLE IN HIGHLY DESIRABLE WEST ROXBURY LOCATION! This extraordinary home has been well-maintained by owner occupants for 50+ years and includes stunning original woodwork! Both sizable units include three large bedrooms, full bathroom, dining room with original built-in cabinets, eat-in kitchen and gleaming hardwood floors. Unit 1 has been renovated and is currently leased through 2019. Unit 2 has been meticulously cared for by owners and also includes a heated sunroom and there is a full walkout attic with enormous potential. Newer decks, siding, replacement windows, furnace and updated 200 amp electrical. Exceptional and timeless home that is move-in ready for owner-occupants, perfect for condo conversion or is a great investment opportunity as an income property. Only steps to Commuter Rail Station and neighborhood shops and restaurants! FIRST SHOWINGS AT OPEN HOUSE on SUNDAY, AUGUST 26 12-3PM.
Location
State MA
County Suffolk
Area West Roxbury
Zoning RES/2FAM
Direction Park St. to Clement Ave. or West Roxbury Parkway to Anawan Ave. to Clement Ave.
Rooms
Basement Full, Unfinished
Interior
Interior Features Unit 1 Rooms(Living Room, Dining Room, Kitchen), Unit 2 Rooms(Living Room, Dining Room, Kitchen, Sunroom)
Heating Unit 1(Hot Water Radiators, Gas), Unit 2(Hot Water Radiators, Gas)
Flooring Hardwood
Fireplaces Number 2
Appliance Gas Water Heater
Exterior
Community Features Public Transportation, Shopping, Park, Walk/Jog Trails, Medical Facility, Laundromat, Bike Path, Conservation Area, Private School, T-Station
Roof Type Shingle
Total Parking Spaces 4
Garage No
Building
Lot Description Corner Lot
Story 3
Foundation Stone
Sewer Public Sewer
Water Public
Schools
Elementary Schools Bps/Private
Middle Schools Bps/Private
High Schools Bps/Private
Read Less
Want to know what your home might be worth? Contact us for a FREE valuation!

Our team is ready to help you sell your home for the highest possible price ASAP
Bought with Lisa Musto Yebba • Coldwell Banker Residential Brokerage - Westwood






