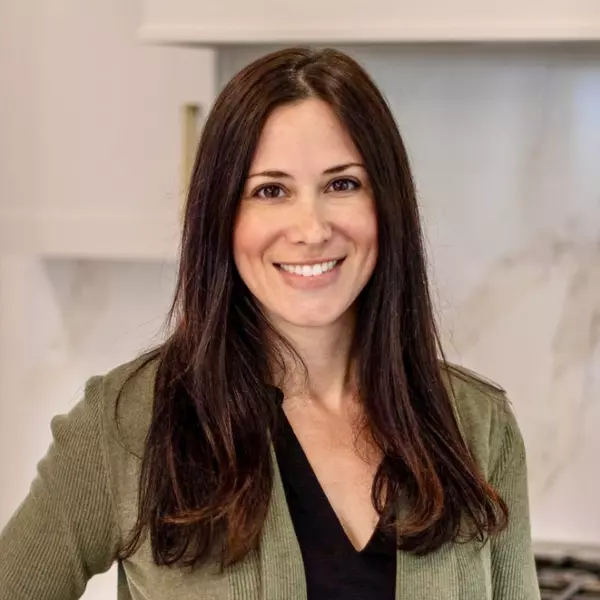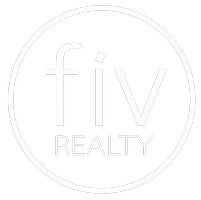$629,500
$629,500
For more information regarding the value of a property, please contact us for a free consultation.
129 Essex Street #8 Salem, MA 01970
2 Beds
1.5 Baths
1,584 SqFt
Key Details
Sold Price $629,500
Property Type Condo
Sub Type Condominium
Listing Status Sold
Purchase Type For Sale
Square Footage 1,584 sqft
Price per Sqft $397
MLS Listing ID 73054942
Sold Date 12/16/22
Bedrooms 2
Full Baths 1
Half Baths 1
HOA Fees $361/mo
HOA Y/N true
Year Built 1808
Annual Tax Amount $7,089
Tax Year 2022
Property Sub-Type Condominium
Property Description
What could be more Salem than living on Essex St in a renovated 1808 Samuel McIntire penthouse?! Kick your shoes off and drift into 3 levels of luxurious living in this elegant, turnkey, open concept home. Gorgeous hardwood flooring throughout with custom built-ins and perfectly accented finishes. Floor 1 features ample space to lounge or entertain: 1/2 bath off the entry and modern kitchen with pass-through views to dining, living, and formal sitting rooms set under stunning oversized windows with original shutters. Floor 2 features a loft-style room for work or play along with a spacious bedroom with outward and interior-facing windows. There is a full bath with heated tile, double vanities, and newer W/D. Floor 3 boasts a barn door leading to a large bedroom with SW views of sunrises & sunsets over the PEM. All-day natural light, plenty of storage, parking spot, courtyard, plus exceptional location steps away from shops, dining, museums, parks, waterfront, and ferry/train to Boston!
Location
State MA
County Essex
Zoning BS
Direction GPS
Rooms
Family Room Flooring - Hardwood, Window(s) - Picture, Cable Hookup, High Speed Internet Hookup, Open Floorplan, Lighting - Overhead
Basement Y
Primary Bedroom Level Third
Dining Room Flooring - Hardwood, Lighting - Overhead
Kitchen Flooring - Hardwood, Countertops - Stone/Granite/Solid, Breakfast Bar / Nook, Cabinets - Upgraded, Open Floorplan, Lighting - Pendant
Interior
Interior Features Closet, High Speed Internet Hookup, Lighting - Overhead, Study, Internet Available - Unknown
Heating Central, Heat Pump, Electric
Cooling Central Air
Flooring Wood, Tile, Flooring - Hardwood
Appliance Range, Dishwasher, Disposal, Microwave, Refrigerator, Electric Water Heater, Utility Connections for Electric Range, Utility Connections for Electric Oven, Utility Connections for Electric Dryer
Laundry In Unit
Exterior
Exterior Feature Garden
Community Features Public Transportation, Shopping, Pool, Tennis Court(s), Park, Walk/Jog Trails, Stable(s), Golf, Medical Facility, Bike Path, Conservation Area, Highway Access, House of Worship, Marina, Private School, Public School, T-Station, University
Utilities Available for Electric Range, for Electric Oven, for Electric Dryer
Waterfront Description Beach Front, Harbor, Other (See Remarks), 1/2 to 1 Mile To Beach, Beach Ownership(Public)
Roof Type Shingle
Total Parking Spaces 1
Garage No
Building
Story 3
Sewer Public Sewer
Water Public
Others
Pets Allowed Yes w/ Restrictions
Senior Community false
Read Less
Want to know what your home might be worth? Contact us for a FREE valuation!

Our team is ready to help you sell your home for the highest possible price ASAP
Bought with Laura Cohron • Kadilak Realty Group, LLC






