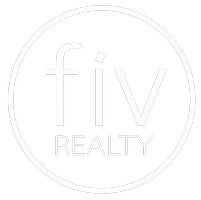$620,000
$620,000
For more information regarding the value of a property, please contact us for a free consultation.
48 Arlington Rd #1 Woburn, MA 01801
3 Beds
1 Bath
1,200 SqFt
Key Details
Sold Price $620,000
Property Type Condo
Sub Type Condominium
Listing Status Sold
Purchase Type For Sale
Square Footage 1,200 sqft
Price per Sqft $516
MLS Listing ID 73331057
Sold Date 03/05/25
Bedrooms 3
Full Baths 1
Year Built 1899
Annual Tax Amount $3,973
Tax Year 2024
Property Sub-Type Condominium
Property Description
Styled straight out of a magazine, this meticulous one level condo sits in an prime Horn Pond locale and offers years of maintenance free living. Converted and renewed in 2021, you'll be greeted by an open concept living area with gorgeous brick fireplace and open views into the dining and kitchen area. Featuring a large breakfast bar, granite countertops and s/s appliances, this space offers an impressive place for entertaining. Gleaming hardwood floors and tons of natural light continue through the home's 3 nicely sized bedrooms. A beautiful full bath with expanded vanity and tiled shower also offers convenient laundry access. Ample storage space and utilities are located in the unfinished basement which has direct access from the unit. Enjoy nights on the private covered porch while taking in the serene seasonal views of Horn Pond.
Location
State MA
County Middlesex
Direction Please GPS
Rooms
Basement Y
Primary Bedroom Level First
Kitchen Flooring - Hardwood, Countertops - Stone/Granite/Solid, Kitchen Island, Open Floorplan, Remodeled
Interior
Heating Hot Water, Natural Gas
Cooling None
Flooring Hardwood
Fireplaces Number 1
Appliance Range, Dishwasher, Disposal, Microwave, Refrigerator
Laundry Bathroom - Full, Electric Dryer Hookup, Washer Hookup, First Floor
Exterior
Exterior Feature Porch
Community Features Public Transportation, Park, Walk/Jog Trails, Medical Facility, Laundromat, Bike Path, Highway Access, House of Worship, Public School
Utilities Available for Gas Range, for Electric Oven, for Electric Dryer, Washer Hookup
Roof Type Shingle
Total Parking Spaces 2
Garage No
Building
Story 2
Sewer Public Sewer
Water Public
Others
Pets Allowed Yes
Senior Community false
Acceptable Financing Contract
Listing Terms Contract
Read Less
Want to know what your home might be worth? Contact us for a FREE valuation!

Our team is ready to help you sell your home for the highest possible price ASAP
Bought with Ellen Sullivan • Coldwell Banker Realty - Belmont






