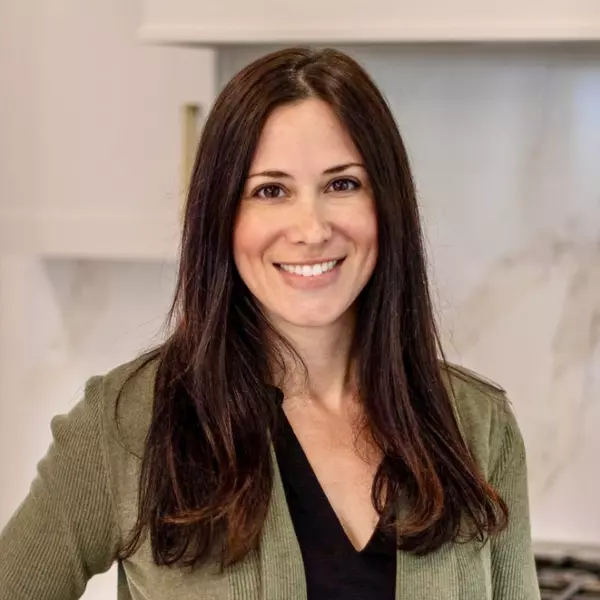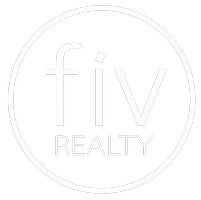$651,000
$615,000
5.9%For more information regarding the value of a property, please contact us for a free consultation.
175-A Rice Corner Rd Brookfield, MA 01506
4 Beds
2.5 Baths
2,482 SqFt
Key Details
Sold Price $651,000
Property Type Single Family Home
Sub Type Single Family Residence
Listing Status Sold
Purchase Type For Sale
Square Footage 2,482 sqft
Price per Sqft $262
MLS Listing ID 73352044
Sold Date 05/07/25
Style Colonial
Bedrooms 4
Full Baths 2
Half Baths 1
HOA Y/N false
Year Built 2005
Annual Tax Amount $7,548
Tax Year 2024
Lot Size 4.280 Acres
Acres 4.28
Property Sub-Type Single Family Residence
Property Description
Lovely, private Colonial on 4.2 acres abutting the Wolf Swamp Conservation Trails! Elegant brick walkway & 2 story foyer welcomes your guests. Formal arched parlor leads to a sun-filled family room w/wood burning fp (new liner 2021) for those cozy winter evenings. French doors open to a serene, screened-in porch, the perfect spot for morning coffee, bird watching & evening cocktails. Spacious kitchen w/SS appl incls a desirable gas cooktop, center island, granite counters & convenient peninsula w/breakfast bar buffet. Separate dining rm w/crown molding, remodeled 1/2 guest bath & 2 car garage w/side entry complete the 1st floor. Primary suite w/2 large walk-in closets & private bath w/jetted tub, tiled shower & skylight. 3 more large bedrooms w/dbl closets & remodeled full bath w/deep Kohler tub, dbl sinks & vaulted ceiling. Partially fin LL w/cork floor & workshop.Established gardens, goat/chicken barn, shed, oak floors, central A/C, cen vac, owned solar panels & Hardie Board siding!!
Location
State MA
County Worcester
Zoning RR
Direction Rt 20 to Arnold Rd to Rice Corner Rd. Or Rt 148 to Lake Rd to Rice Corner Rd.Shared drive,stay right
Rooms
Family Room Flooring - Hardwood, French Doors, Deck - Exterior, Exterior Access, Open Floorplan, Recessed Lighting, Archway
Basement Full, Partially Finished, Interior Entry, Bulkhead, Concrete
Primary Bedroom Level Second
Dining Room Flooring - Hardwood, Wainscoting, Crown Molding
Kitchen Flooring - Hardwood, Countertops - Stone/Granite/Solid, Kitchen Island, Open Floorplan, Recessed Lighting, Stainless Steel Appliances, Gas Stove, Peninsula, Lighting - Pendant
Interior
Interior Features Vaulted Ceiling(s), Wainscoting, Closet, Recessed Lighting, Entrance Foyer, Bonus Room, Central Vacuum
Heating Forced Air, Electric, Propane
Cooling Central Air, Active Solar
Flooring Tile, Hardwood, Other, Flooring - Hardwood
Fireplaces Number 1
Fireplaces Type Family Room
Appliance Water Heater, Oven, Dishwasher, Microwave, Range, Refrigerator, Washer, Dryer, Vacuum System, Range Hood, Plumbed For Ice Maker
Laundry Closet - Linen, Flooring - Stone/Ceramic Tile, Electric Dryer Hookup, Washer Hookup, Second Floor
Exterior
Exterior Feature Porch - Screened, Rain Gutters, Storage, Barn/Stable, Garden, Horses Permitted, Stone Wall
Garage Spaces 2.0
Community Features Walk/Jog Trails, Stable(s), Bike Path, Conservation Area
Utilities Available for Gas Range, for Electric Oven, for Electric Dryer, Washer Hookup, Icemaker Connection
Roof Type Shingle
Total Parking Spaces 6
Garage Yes
Building
Lot Description Wooded, Easements, Gentle Sloping
Foundation Concrete Perimeter
Sewer Private Sewer
Water Private
Architectural Style Colonial
Schools
Elementary Schools Brookfield Elem
Middle Schools Tantasqua Jh
High Schools Tantasqua Hs
Others
Senior Community false
Read Less
Want to know what your home might be worth? Contact us for a FREE valuation!

Our team is ready to help you sell your home for the highest possible price ASAP
Bought with The Jackson & Nale Team • RE/MAX Connections - Belchertown






