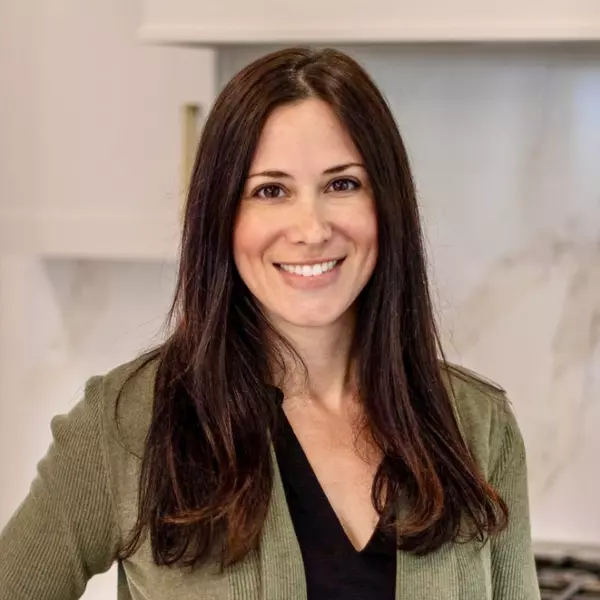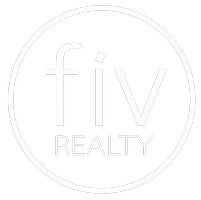$400,000
$400,000
For more information regarding the value of a property, please contact us for a free consultation.
3 Godfrey Ln #3 Milford, MA 01757
2 Beds
1.5 Baths
1,436 SqFt
Key Details
Sold Price $400,000
Property Type Condo
Sub Type Condominium
Listing Status Sold
Purchase Type For Sale
Square Footage 1,436 sqft
Price per Sqft $278
MLS Listing ID 73351487
Sold Date 05/12/25
Bedrooms 2
Full Baths 1
Half Baths 1
HOA Fees $425/mo
Year Built 1986
Annual Tax Amount $4,669
Tax Year 2025
Property Sub-Type Condominium
Property Description
This center unit Townhouse condo is located in the much desired Laurelwood II Estates. Bathrooms and Kitchen have been updated with new cabinets and countertops. Newer insulated windows and door. New manufactured hardwood in all areas, other than 2nd bedroom. Lots of storage and potential in the walkout basement. Beautifully maintained Laurelwood Estates. Condo fee includes master insurance, landscaping, snow removal, refuse removal. Near everything but set in a quiet neighborhood. Enjoy relaxing on your front porch and back deck. Detached garage with opener.
Location
State MA
County Worcester
Zoning RB
Direction Please use GPS for accurate directions
Rooms
Basement Y
Primary Bedroom Level Second
Kitchen Flooring - Wood, Dining Area, Countertops - Upgraded, Cabinets - Upgraded, Remodeled, Flooring - Engineered Hardwood
Interior
Heating Heat Pump, Electric
Cooling Central Air
Flooring Wood, Carpet, Marble, Pine
Fireplaces Number 1
Fireplaces Type Living Room
Appliance Range, Dishwasher, Microwave, Refrigerator, Washer, Dryer
Laundry Second Floor, In Unit, Electric Dryer Hookup, Washer Hookup
Exterior
Exterior Feature Porch, Deck
Garage Spaces 1.0
Community Features Public Transportation, Shopping, Park, Medical Facility, Bike Path, Conservation Area, Highway Access, House of Worship, Public School
Utilities Available for Electric Range, for Electric Dryer, Washer Hookup
Total Parking Spaces 2
Garage Yes
Building
Story 2
Sewer Public Sewer
Water Public
Others
Pets Allowed Yes
Senior Community false
Acceptable Financing Lender Approval Required
Listing Terms Lender Approval Required
Read Less
Want to know what your home might be worth? Contact us for a FREE valuation!

Our team is ready to help you sell your home for the highest possible price ASAP
Bought with Katelyn E. Sullivan • Coldwell Banker Realty - Boston






