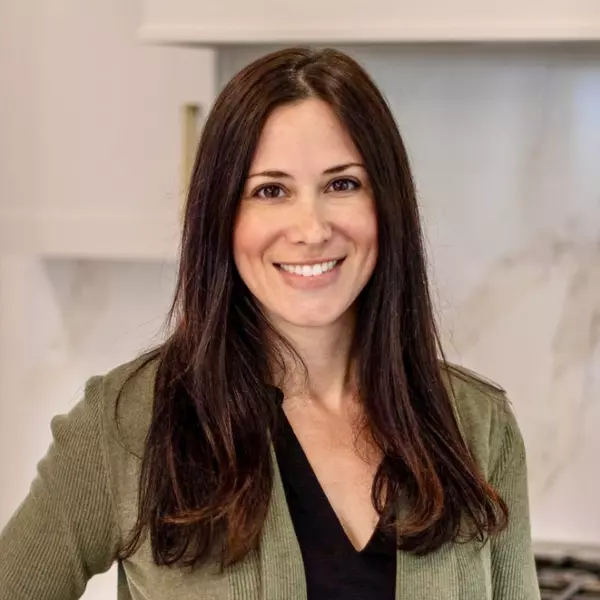$559,333
$535,000
4.5%For more information regarding the value of a property, please contact us for a free consultation.
70 Pine St Milford, MA 01757
3 Beds
1.5 Baths
1,471 SqFt
Key Details
Sold Price $559,333
Property Type Single Family Home
Sub Type Single Family Residence
Listing Status Sold
Purchase Type For Sale
Square Footage 1,471 sqft
Price per Sqft $380
Subdivision Close To Downtown, Schools & Parks
MLS Listing ID 73347308
Sold Date 05/21/25
Style Cape,Antique
Bedrooms 3
Full Baths 1
Half Baths 1
HOA Y/N false
Year Built 1880
Annual Tax Amount $4,868
Tax Year 2025
Lot Size 9,583 Sqft
Acres 0.22
Property Sub-Type Single Family Residence
Property Description
This Renovated & Charming Antique Colonial in sought after center of Milford is close to everything! Completely move-in ready featuring gleaming hardwood floors, an expanded front to back living room, Sunroom off the kitchen can be used as 4th bedroom; and a walk up attic with bonus space that can be finished to create a home office or bonus space. Home has been meticulously maintained throughout including New Roof 2011, Windows 2011, Insulated Vinyl Siding 2021, New Heating System 2020, Garage Upgrade 2017, New Driveway, Updated 200 Amp Electrical, New water heater and more. In addition to the oversized, updated 32 x32ft garage (including 100 amp sub panel) with 3 parking spaces, this home also boasts rare & plentiful off-street parking within blocks of Downtown Milford's shops, restaurants and parks.
Location
State MA
County Worcester
Zoning RA
Direction Downtown Milford to Pine St- Use GPS. Off Street parking available for private showings.
Rooms
Basement Full, Interior Entry, Bulkhead, Concrete, Unfinished
Primary Bedroom Level Second
Interior
Interior Features Bonus Room, Mud Room, Sun Room, Walk-up Attic, Internet Available - Unknown
Heating Baseboard, Natural Gas
Cooling Window Unit(s)
Flooring Tile, Hardwood
Appliance Gas Water Heater, Range, Disposal, Microwave, Refrigerator, Washer, Dryer
Laundry First Floor, Washer Hookup
Exterior
Exterior Feature Patio, Rain Gutters, Professional Landscaping, Fenced Yard, City View(s)
Garage Spaces 3.0
Fence Fenced/Enclosed, Fenced
Community Features Public Transportation, Shopping, Park, Walk/Jog Trails, Medical Facility, Laundromat, Bike Path, Highway Access, House of Worship, Private School, Public School
Utilities Available for Gas Range, for Gas Oven, Washer Hookup
View Y/N Yes
View City View(s), City
Roof Type Shingle
Total Parking Spaces 6
Garage Yes
Building
Lot Description Level
Foundation Stone, Brick/Mortar, Irregular
Sewer Public Sewer
Water Public
Architectural Style Cape, Antique
Schools
Elementary Schools Brookside
Middle Schools Middle East
High Schools Milford
Others
Senior Community false
Read Less
Want to know what your home might be worth? Contact us for a FREE valuation!

Our team is ready to help you sell your home for the highest possible price ASAP
Bought with Thomas Cote • Leading Edge Real Estate






