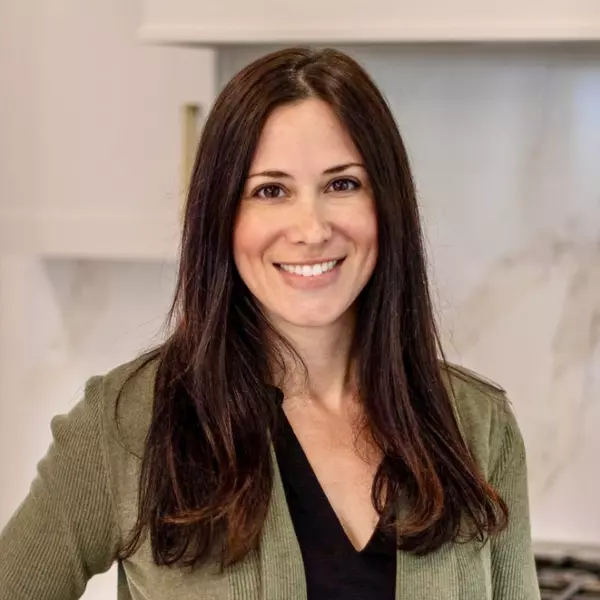$656,000
$615,000
6.7%For more information regarding the value of a property, please contact us for a free consultation.
24 Pinckney St #1 Somerville, MA 02145
2 Beds
1 Bath
800 SqFt
Key Details
Sold Price $656,000
Property Type Condo
Sub Type Condominium
Listing Status Sold
Purchase Type For Sale
Square Footage 800 sqft
Price per Sqft $820
MLS Listing ID 73363239
Sold Date 05/28/25
Bedrooms 2
Full Baths 1
HOA Fees $290
Year Built 1900
Annual Tax Amount $5,903
Tax Year 2025
Property Sub-Type Condominium
Property Description
Welcome to your perfect urban retreat! This beautiful 2-bedroom, 1-bath condo offers the ultimate convenience and comfort—just a five-minute walk to both the Green Line and Orange Line, making your commute a breeze and city adventures easily accessible.Step inside to discover a kitchen that flows seamlessly into an open living room, ideal for relaxing or entertaining. Modern finishes and smart layout choices give this home a warm feel.Enjoy the best of outdoor living with a large, private deck—perfect for hosting friends or enjoying a quiet morning coffee. Beyond the deck, you'll find spacious backyard that adds even more space to relax and unwind.Whether you're a first-time buyer, downsizing, or looking for a prime investment opportunity, this move-in ready condo offers the location, updates, and lifestyle you've been searching for.
Location
State MA
County Middlesex
Zoning RB
Direction Washington St to Mount Vernon to Pinckney
Rooms
Basement Y
Primary Bedroom Level First
Kitchen Closet/Cabinets - Custom Built, Flooring - Wood, Dining Area, Countertops - Stone/Granite/Solid, Exterior Access, Stainless Steel Appliances, Gas Stove, Lighting - Overhead
Interior
Heating Forced Air, Natural Gas
Cooling Central Air
Flooring Wood, Tile
Appliance Range, Dishwasher, Disposal, Microwave, Refrigerator, Washer, Dryer
Laundry First Floor, In Unit
Exterior
Exterior Feature Deck
Community Features Public Transportation, Shopping, Park, Medical Facility, Highway Access, House of Worship, Public School, T-Station, University
Roof Type Shingle
Total Parking Spaces 1
Garage No
Building
Story 1
Sewer Public Sewer
Water Public
Others
Senior Community false
Acceptable Financing Contract
Listing Terms Contract
Read Less
Want to know what your home might be worth? Contact us for a FREE valuation!

Our team is ready to help you sell your home for the highest possible price ASAP
Bought with Treetop Group • Keller Williams Realty






