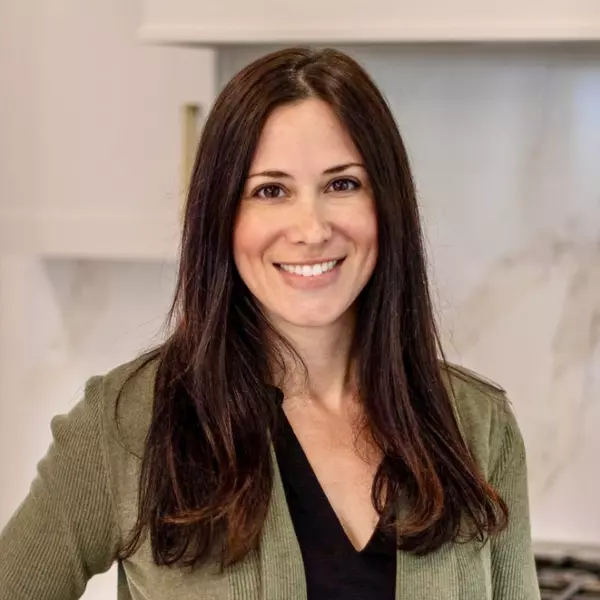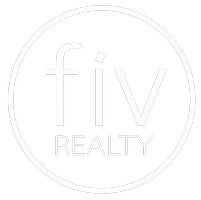$335,000
$335,000
For more information regarding the value of a property, please contact us for a free consultation.
82 Senna Rd Fitchburg, MA 01420
4 Beds
1 Bath
974 SqFt
Key Details
Sold Price $335,000
Property Type Single Family Home
Sub Type Single Family Residence
Listing Status Sold
Purchase Type For Sale
Square Footage 974 sqft
Price per Sqft $343
MLS Listing ID 73377471
Sold Date 06/26/25
Style Cape
Bedrooms 4
Full Baths 1
HOA Y/N false
Year Built 1952
Annual Tax Amount $4,349
Tax Year 2025
Lot Size 8,276 Sqft
Acres 0.19
Property Sub-Type Single Family Residence
Property Description
On the market for the first time in decades, this Cape-style home has been filled with so many years of love and is ready for new owners to bring their vision. With 2 bedrooms on the main level and 2 upstairs, the layout offers great flexibility for various living arrangements. The finished basement provides additional living space perfect for a lounge area, hobby room, or home office—along with a separate workshop area for projects or extra storage. The tiered backyard offers space for gardening, outdoor entertaining, or relaxing. An attached garage with breezeway adds everyday convenience, and a storage shed provides even more functionality. A solid home in a great Fitchburg location—ready for your updates and personal touch.
Location
State MA
County Worcester
Zoning RA
Direction Wallace Ave to Senna Rd
Rooms
Basement Full, Partially Finished, Interior Entry, Bulkhead
Primary Bedroom Level Main, First
Kitchen Flooring - Vinyl, Dining Area, Exterior Access
Interior
Interior Features Play Room, Laundry Chute, Internet Available - Unknown
Heating Forced Air, Natural Gas
Cooling None
Flooring Wood, Vinyl, Hardwood
Appliance Gas Water Heater, Leased Water Heater, Range, Microwave, Refrigerator, Washer, Dryer
Laundry Washer Hookup, In Basement
Exterior
Exterior Feature Deck, Rain Gutters, Storage, Garden
Garage Spaces 1.0
Community Features Public Transportation, Shopping, Tennis Court(s), Park, Walk/Jog Trails, Golf, Medical Facility, Laundromat, Bike Path, Highway Access, House of Worship, Public School, T-Station, University
Utilities Available for Electric Range, Washer Hookup
Roof Type Shingle
Total Parking Spaces 2
Garage Yes
Building
Foundation Concrete Perimeter
Sewer Public Sewer
Water Public
Architectural Style Cape
Others
Senior Community false
Read Less
Want to know what your home might be worth? Contact us for a FREE valuation!

Our team is ready to help you sell your home for the highest possible price ASAP
Bought with Joseph Shaia • Lamacchia Realty, Inc.






