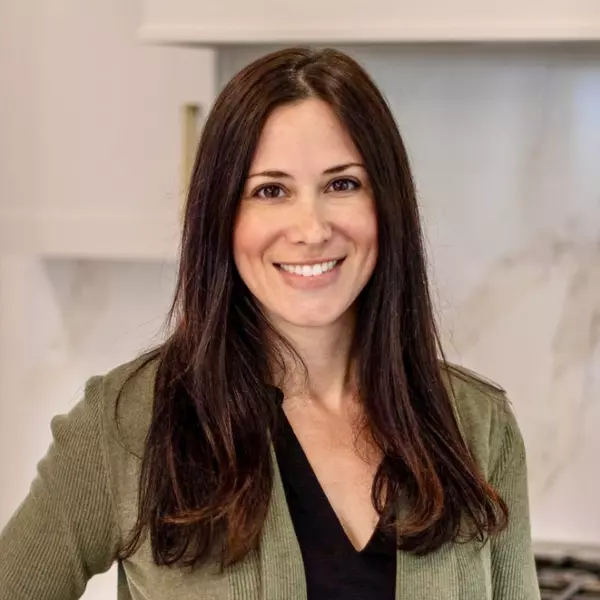$1,250,000
$1,199,000
4.3%For more information regarding the value of a property, please contact us for a free consultation.
80 Harvard Street Winchester, MA 01890
4 Beds
2 Baths
2,759 SqFt
Key Details
Sold Price $1,250,000
Property Type Single Family Home
Sub Type Single Family Residence
Listing Status Sold
Purchase Type For Sale
Square Footage 2,759 sqft
Price per Sqft $453
MLS Listing ID 73357438
Sold Date 06/30/25
Style Split Entry
Bedrooms 4
Full Baths 2
HOA Y/N false
Year Built 1973
Annual Tax Amount $11,117
Tax Year 2025
Lot Size 5,662 Sqft
Acres 0.13
Property Sub-Type Single Family Residence
Property Description
Discover this beautiful split-level home featuring 4 spacious bedrooms and 2 bathrooms. The open floor plan seamlessly connects the inviting living room, dining area, and well-equipped kitchen, perfect for entertaining. Natural light floods the sunroom, offering a tranquil retreat that leads directly to a new deck ideal for outdoor relaxation. The main level boasts 3 bedrooms and a bathroom. Downstairs, you'll find a large family room/play area, a bonus kitchen, and an additional 4th bedroom, offering plenty of options. Ample storage throughout enhances convenience. Set in a conveniently located neighborhood near schools, parks, and shopping, the town boasts two commuter rail stops just minutes from Boston. Enjoy the perfect blend of comfort and style in this charming residence. The backyard features a firepit and space for gardening and storage. Don't miss this opportunity—envision making this house your new home!
Location
State MA
County Middlesex
Zoning RG
Direction Washington to Harvard. Also, Swanton to Florence to Harvard.
Rooms
Family Room Flooring - Laminate, Open Floorplan
Basement Full, Walk-Out Access
Primary Bedroom Level First
Dining Room Flooring - Hardwood, Open Floorplan
Kitchen Flooring - Hardwood, Window(s) - Bay/Bow/Box, Cabinets - Upgraded, Stainless Steel Appliances
Interior
Interior Features Sun Room, Walk-up Attic, Internet Available - Broadband
Heating Baseboard, Natural Gas, Electric
Cooling Window Unit(s)
Flooring Wood, Tile, Laminate
Fireplaces Number 1
Fireplaces Type Family Room, Living Room
Appliance Gas Water Heater, Range, Dishwasher, Disposal, Microwave, Refrigerator, Washer, Dryer
Laundry Gas Dryer Hookup, Washer Hookup, In Basement
Exterior
Exterior Feature Deck, Covered Patio/Deck, Rain Gutters, Screens, Fenced Yard, Outdoor Shower
Fence Fenced
Community Features Public Transportation, Shopping, Tennis Court(s), Park, Walk/Jog Trails, Medical Facility, Bike Path, House of Worship, Public School, T-Station
Utilities Available for Gas Range, for Electric Range, for Gas Oven, for Electric Oven, for Gas Dryer, Washer Hookup
Roof Type Shingle
Total Parking Spaces 2
Garage No
Building
Lot Description Level
Foundation Concrete Perimeter
Sewer Public Sewer
Water Public
Architectural Style Split Entry
Schools
Elementary Schools Muraco
Middle Schools Mccall
High Schools Winchester
Others
Senior Community false
Read Less
Want to know what your home might be worth? Contact us for a FREE valuation!

Our team is ready to help you sell your home for the highest possible price ASAP
Bought with Danny Zheng • Keller Williams Realty






