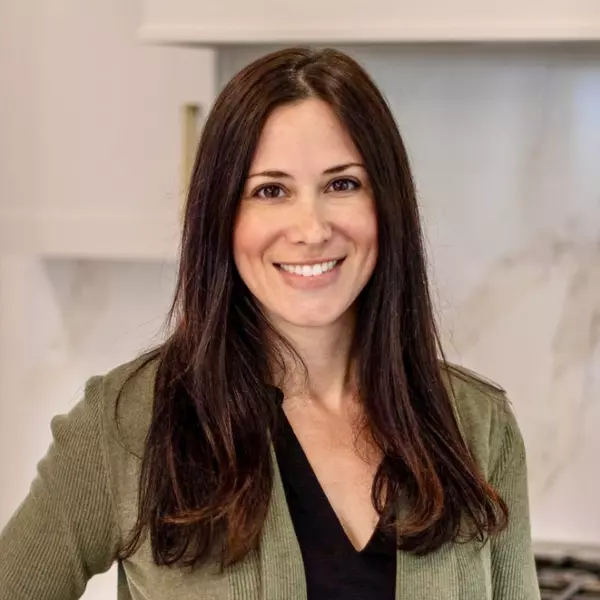$714,000
$769,000
7.2%For more information regarding the value of a property, please contact us for a free consultation.
34 Crocker Dr Barnstable, MA 02601
2 Beds
3 Baths
1,985 SqFt
Key Details
Sold Price $714,000
Property Type Single Family Home
Sub Type Single Family Residence
Listing Status Sold
Purchase Type For Sale
Square Footage 1,985 sqft
Price per Sqft $359
MLS Listing ID 73366533
Sold Date 07/11/25
Style Colonial
Bedrooms 2
Full Baths 3
HOA Y/N false
Year Built 1985
Annual Tax Amount $5,312
Tax Year 2024
Lot Size 7,405 Sqft
Acres 0.17
Property Sub-Type Single Family Residence
Property Description
Located on the Hyannis/Hyannisport line and just a short walk to the beach, this 2-bedroom, 3-bath post and beam home offers a perfect mix of character and coastal convenience. With 1,985 sq ft of living space, plus a partially finished walk-out basement for added flexibility, there's room to relax, work, or host. Hardwood floors run throughout, while two large fireplaces and exposed beams create a warm, inviting atmosphere year-round. Upstairs, a spacious loft opens to a private deck with ocean views—an ideal spot to unwind and enjoy the sea breeze. Whether you're seeking a primary residence, vacation retreat, or flexible layout for guests or hobbies, this home is ready to meet your needs.
Location
State MA
County Barnstable
Area Hyannis
Zoning RB
Direction Take Sea Street to Ocean Ave. First road on the right as you get onto Ocean Ave.
Rooms
Basement Partially Finished, Walk-Out Access
Interior
Interior Features Walk-up Attic
Heating Baseboard, Electric Baseboard, Natural Gas, Wood Stove
Cooling Ductless
Flooring Wood
Fireplaces Number 2
Appliance Gas Water Heater, Oven, Dishwasher, Microwave, Range, Refrigerator, Washer, Dryer
Laundry Electric Dryer Hookup
Exterior
Exterior Feature Porch, Deck - Wood, Balcony, Fenced Yard
Fence Fenced/Enclosed, Fenced
Community Features Public Transportation, Shopping, Walk/Jog Trails, Golf, Medical Facility
Utilities Available for Electric Range, for Electric Oven, for Electric Dryer
Waterfront Description Ocean,0 to 1/10 Mile To Beach,Beach Ownership(Public)
Roof Type Shingle
Total Parking Spaces 4
Garage No
Building
Lot Description Easements, Level
Foundation Concrete Perimeter
Sewer Public Sewer
Water Public
Architectural Style Colonial
Others
Senior Community false
Acceptable Financing Contract
Listing Terms Contract
Read Less
Want to know what your home might be worth? Contact us for a FREE valuation!

Our team is ready to help you sell your home for the highest possible price ASAP
Bought with Isabela De Lima • EXIT Cape Realty






