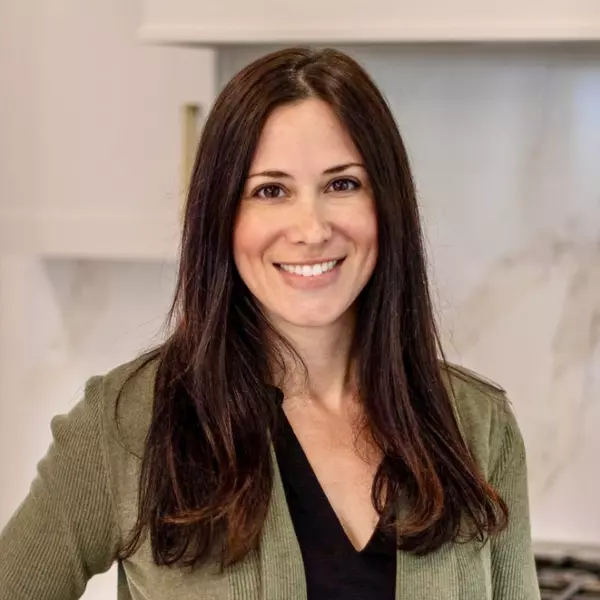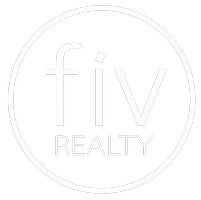$824,000
$824,000
For more information regarding the value of a property, please contact us for a free consultation.
86 Howland Rd Lakeville, MA 02347
4 Beds
2.5 Baths
2,144 SqFt
Key Details
Sold Price $824,000
Property Type Single Family Home
Sub Type Single Family Residence
Listing Status Sold
Purchase Type For Sale
Square Footage 2,144 sqft
Price per Sqft $384
MLS Listing ID 73349946
Sold Date 07/08/25
Style Colonial
Bedrooms 4
Full Baths 2
Half Baths 1
HOA Y/N false
Year Built 2025
Annual Tax Amount $7,400
Tax Year 2026
Lot Size 2.620 Acres
Acres 2.62
Property Sub-Type Single Family Residence
Property Description
Brand New Construction – Move in ready by April 1st 2025 Welcome to your dream home close to schools! This beautifully crafted new construction offers an open-concept first floor, perfect for entertaining and everyday living. The spacious kitchen flows seamlessly into the dining and living areas, filled with natural light and modern finishes throughout. Upstairs, you'll find four generously sized bedrooms, including a primary suite, and two full bathrooms. A convenient half-bath is located on the main floor for guests. Situated on a large lot, there's plenty of space for outdoor living, gardening, or future expansion. Very easy to show, reach out today for a private showing. Builders warranty included.
Location
State MA
County Plymouth
Zoning RR
Direction Use GPS, 3 new houses in a row. This home is the furthest from the school.
Rooms
Basement Full, Walk-Out Access
Interior
Heating Forced Air, Electric
Cooling Central Air
Flooring Tile, Carpet, Hardwood
Fireplaces Number 1
Appliance Electric Water Heater, Range, Dishwasher, Microwave, Plumbed For Ice Maker
Laundry Electric Dryer Hookup, Washer Hookup
Exterior
Exterior Feature Deck - Composite
Garage Spaces 2.0
Community Features Public Transportation, Walk/Jog Trails, Highway Access, Public School, T-Station
Utilities Available for Electric Dryer, Washer Hookup, Icemaker Connection
Roof Type Shingle
Total Parking Spaces 4
Garage Yes
Building
Lot Description Cleared
Foundation Concrete Perimeter
Sewer Private Sewer
Water Private
Architectural Style Colonial
Others
Senior Community false
Read Less
Want to know what your home might be worth? Contact us for a FREE valuation!

Our team is ready to help you sell your home for the highest possible price ASAP
Bought with Joyce Augustson • Conway - Wareham






