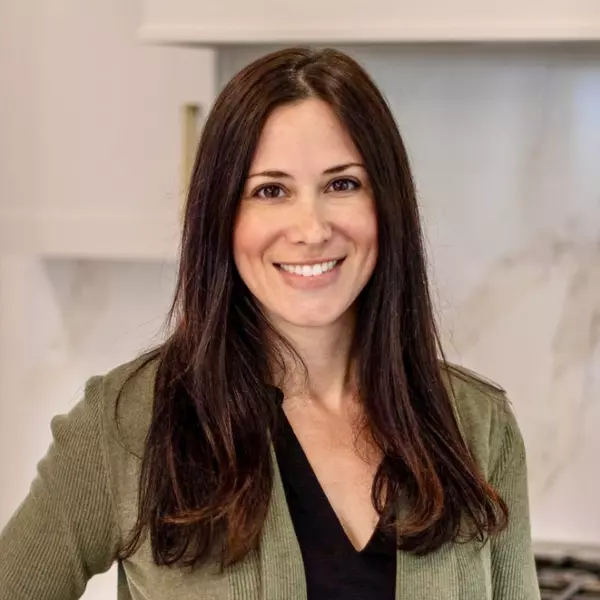$360,000
$350,000
2.9%For more information regarding the value of a property, please contact us for a free consultation.
57 Hafey St Chicopee, MA 01013
3 Beds
2 Baths
1,418 SqFt
Key Details
Sold Price $360,000
Property Type Single Family Home
Sub Type Single Family Residence
Listing Status Sold
Purchase Type For Sale
Square Footage 1,418 sqft
Price per Sqft $253
MLS Listing ID 73372290
Sold Date 07/10/25
Style Cape
Bedrooms 3
Full Baths 2
HOA Y/N false
Year Built 1953
Annual Tax Amount $4,835
Tax Year 2025
Lot Size 0.330 Acres
Acres 0.33
Property Sub-Type Single Family Residence
Property Description
One owner, well loved & maintained Cape Cod style home on double lot in desirable neighborhood near Elms College. Spacious interior consists of a large breezeway sunroom with front and rear yard access, galley kitchen, bow window dining area, front to back living room with fireplace and bedroom/study with closet all on the main level. Upstairs are 2 large bedrooms and full bath. Lower level has a large rumpus room w/ party bar, laundry, sewing/craft area and a shower bath. You'll love the interior accents that include custom millwork, crown & wainscot trims, stained glass windows on the front door, dining area windows, stair landing. Located at the corner of Francis St, the generous double-size lot boasts a gazebo and a shed for yard equipment storage. Attached 2 car garage has direct access to B'way sunroom. A double wide driveway offers extra off-street parking, great when entertaining. Conveniently located near Szot Park, many town amenities & highway access. A great choice!
Location
State MA
County Hampden
Zoning 2
Direction Off Fairview
Rooms
Family Room Flooring - Vinyl, Open Floorplan
Basement Full, Partially Finished, Interior Entry, Concrete
Primary Bedroom Level Second
Dining Room Flooring - Hardwood, Window(s) - Bay/Bow/Box
Kitchen Countertops - Stone/Granite/Solid
Interior
Interior Features Sun Room
Heating Baseboard, Oil
Cooling None
Flooring Tile, Vinyl, Carpet, Hardwood
Fireplaces Number 1
Appliance Water Heater, Range, Dishwasher, Refrigerator, Washer
Laundry In Basement, Washer Hookup
Exterior
Exterior Feature Porch - Enclosed, Rain Gutters, Screens
Garage Spaces 2.0
Community Features Shopping, Park, Walk/Jog Trails, Laundromat, Highway Access, House of Worship, Private School, Public School
Utilities Available for Electric Range, Washer Hookup
Roof Type Shingle
Total Parking Spaces 2
Garage Yes
Building
Lot Description Cleared
Foundation Brick/Mortar
Sewer Public Sewer
Water Public
Architectural Style Cape
Schools
Elementary Schools Pboe
Middle Schools Pboe
High Schools Pboe
Others
Senior Community false
Read Less
Want to know what your home might be worth? Contact us for a FREE valuation!

Our team is ready to help you sell your home for the highest possible price ASAP
Bought with Laura Kuhnel • Coldwell Banker Realty - Western MA






