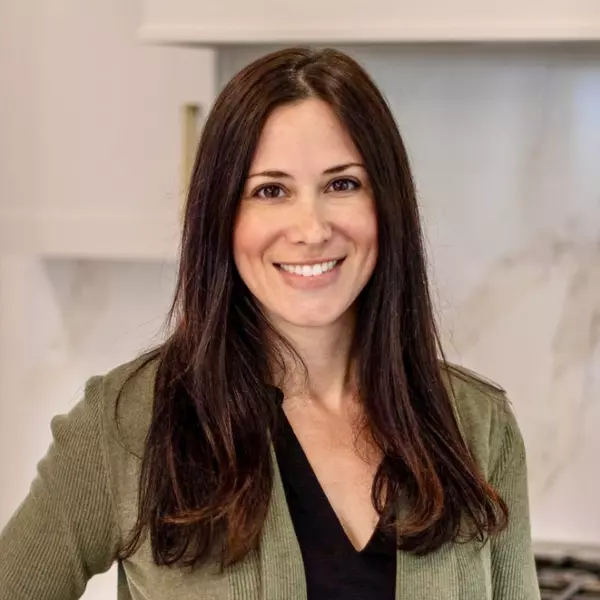$1,025,000
$1,095,000
6.4%For more information regarding the value of a property, please contact us for a free consultation.
30 Buckingham Road Milton, MA 02186
4 Beds
1.5 Baths
1,870 SqFt
Key Details
Sold Price $1,025,000
Property Type Single Family Home
Sub Type Single Family Residence
Listing Status Sold
Purchase Type For Sale
Square Footage 1,870 sqft
Price per Sqft $548
MLS Listing ID 73373092
Sold Date 07/11/25
Style Colonial
Bedrooms 4
Full Baths 1
Half Baths 1
HOA Y/N false
Year Built 1941
Annual Tax Amount $10,381
Tax Year 2025
Lot Size 5,662 Sqft
Acres 0.13
Property Sub-Type Single Family Residence
Property Description
This spacious residence offers the perfect blend of classic character and modern amenities. Step inside to discover a thoughtfully renovated interior featuring a stunning new kitchen with contemporary cabinetry, stylish countertops, and premium appliances. The adjacent living room is anchored by an inviting fireplace, creating a warm gathering space for family and friends. The main level is bathed in natural light thanks to brand new energy-efficient windows throughout. Recessed lighting adds a contemporary touch while illuminating the home's beautiful details. Upstairs, you'll find four generous bedrooms offering plenty of space for family or guests. Both bathrooms have been fully updated with elegant fixtures and finishes. The partially finished basement adds valuable living space, complete with its own fireplace. Recent upgrades include the conversion from oil to gas heating and the addition of central AC.
Location
State MA
County Norfolk
Zoning RC
Direction GPS
Rooms
Family Room Closet, Flooring - Marble
Basement Full, Partially Finished, Walk-Out Access
Primary Bedroom Level Second
Dining Room Flooring - Hardwood, Open Floorplan, Lighting - Pendant
Kitchen Flooring - Hardwood, Dining Area, Countertops - Stone/Granite/Solid, Breakfast Bar / Nook, Open Floorplan, Recessed Lighting, Stainless Steel Appliances, Gas Stove
Interior
Interior Features Walk-up Attic
Heating Central
Cooling Central Air, Ductless
Flooring Wood, Tile
Fireplaces Number 2
Fireplaces Type Family Room, Living Room
Appliance Gas Water Heater
Laundry In Basement
Exterior
Exterior Feature Patio, Professional Landscaping, Fenced Yard, Stone Wall
Garage Spaces 1.0
Fence Fenced
Total Parking Spaces 2
Garage Yes
Building
Foundation Concrete Perimeter
Sewer Public Sewer
Water Public
Architectural Style Colonial
Others
Senior Community false
Acceptable Financing Seller W/Participate
Listing Terms Seller W/Participate
Read Less
Want to know what your home might be worth? Contact us for a FREE valuation!

Our team is ready to help you sell your home for the highest possible price ASAP
Bought with Katie Norton • William Raveis R.E. & Home Services






