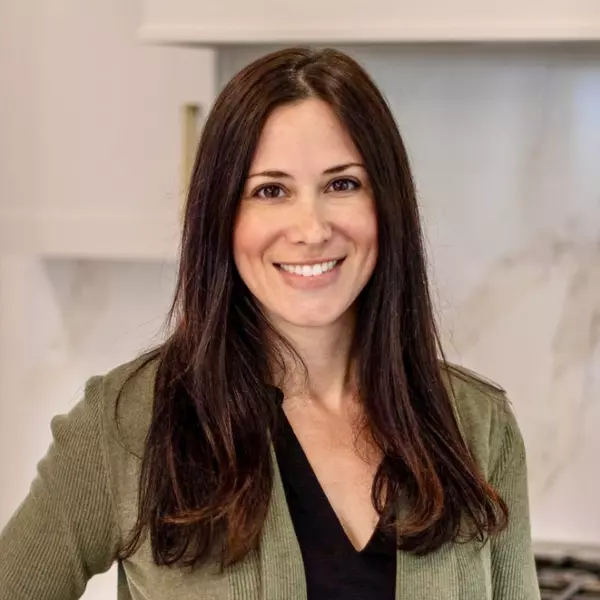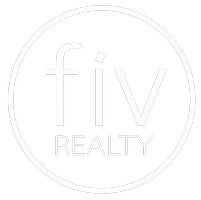$1,295,000
$1,285,000
0.8%For more information regarding the value of a property, please contact us for a free consultation.
49 Prince Street #2 Boston, MA 02130
4 Beds
1.5 Baths
2,601 SqFt
Key Details
Sold Price $1,295,000
Property Type Condo
Sub Type Condominium
Listing Status Sold
Purchase Type For Sale
Square Footage 2,601 sqft
Price per Sqft $497
MLS Listing ID 73380040
Sold Date 07/14/25
Bedrooms 4
Full Baths 1
Half Baths 1
HOA Fees $440/mo
Year Built 1900
Annual Tax Amount $13,602
Tax Year 2025
Lot Size 5,227 Sqft
Acres 0.12
Property Sub-Type Condominium
Property Description
Welcome to 49 Prince Street, Unit 2, nestled in Jamaica Plain's Pondside neighborhood. Ideally positioned between Olmsted's Emerald Necklace and the vibrant Centre/South corridor, this elegant duplex offers over 2,600 sqft of modern living with classic charm. The expansive second-floor living/dining area features a cozy gas fireplace and opens to a private front porch, creating a seamless indoor-outdoor flow. The renovated kitchen boasts Thor professional-grade appliances, quartz countertops, and a sunny dining nook lit by overhead skylights. A convenient half bath completes this level. Upstairs are four spacious bedrooms, including a skylit primary, and a fully renovated bath. A dedicated laundry room adds everyday ease. Outdoors, enjoy a two-car garage, off-street parking, and shared backyard. Pet-friendly and gas-heated, this home will cater to your needs. The #39 bus at the end of the street offers direct access to Longwood and downtown Boston. Don't miss this unique urban retreat!
Location
State MA
County Suffolk
Area Jamaica Plain
Zoning CD
Direction Pond St/Arborway to Prince St
Rooms
Basement Y
Primary Bedroom Level Third
Dining Room Closet/Cabinets - Custom Built, Flooring - Hardwood, Recessed Lighting, Wainscoting, Lighting - Pendant, Crown Molding, Decorative Molding
Kitchen Bathroom - Half, Skylight, Closet/Cabinets - Custom Built, Flooring - Hardwood, Dining Area, Pantry, Countertops - Stone/Granite/Solid, Countertops - Upgraded, Kitchen Island, Wet Bar, Cabinets - Upgraded, Recessed Lighting, Remodeled, Stainless Steel Appliances, Pot Filler Faucet, Wine Chiller, Gas Stove, Lighting - Pendant
Interior
Interior Features Wet Bar
Heating Baseboard, Hot Water, Natural Gas, Radiant
Cooling None
Flooring Wood, Tile
Fireplaces Number 1
Fireplaces Type Dining Room
Appliance Range, Dishwasher, Disposal, Microwave, Refrigerator, Freezer, Washer, Dryer, Wine Refrigerator, Range Hood
Laundry Gas Dryer Hookup, Washer Hookup, Third Floor, In Unit
Exterior
Exterior Feature Porch, Patio, Garden, Rain Gutters
Garage Spaces 2.0
Community Features Public Transportation, Shopping, Pool, Tennis Court(s), Park, Walk/Jog Trails, Golf, Medical Facility, Bike Path, Conservation Area, Highway Access, House of Worship, Private School, Public School, T-Station, University
Utilities Available for Gas Range, for Gas Oven, for Gas Dryer
Roof Type Shingle
Total Parking Spaces 1
Garage Yes
Building
Story 2
Sewer Public Sewer
Water Public
Others
Pets Allowed Yes
Senior Community false
Read Less
Want to know what your home might be worth? Contact us for a FREE valuation!

Our team is ready to help you sell your home for the highest possible price ASAP
Bought with Erin Russ • Compass






